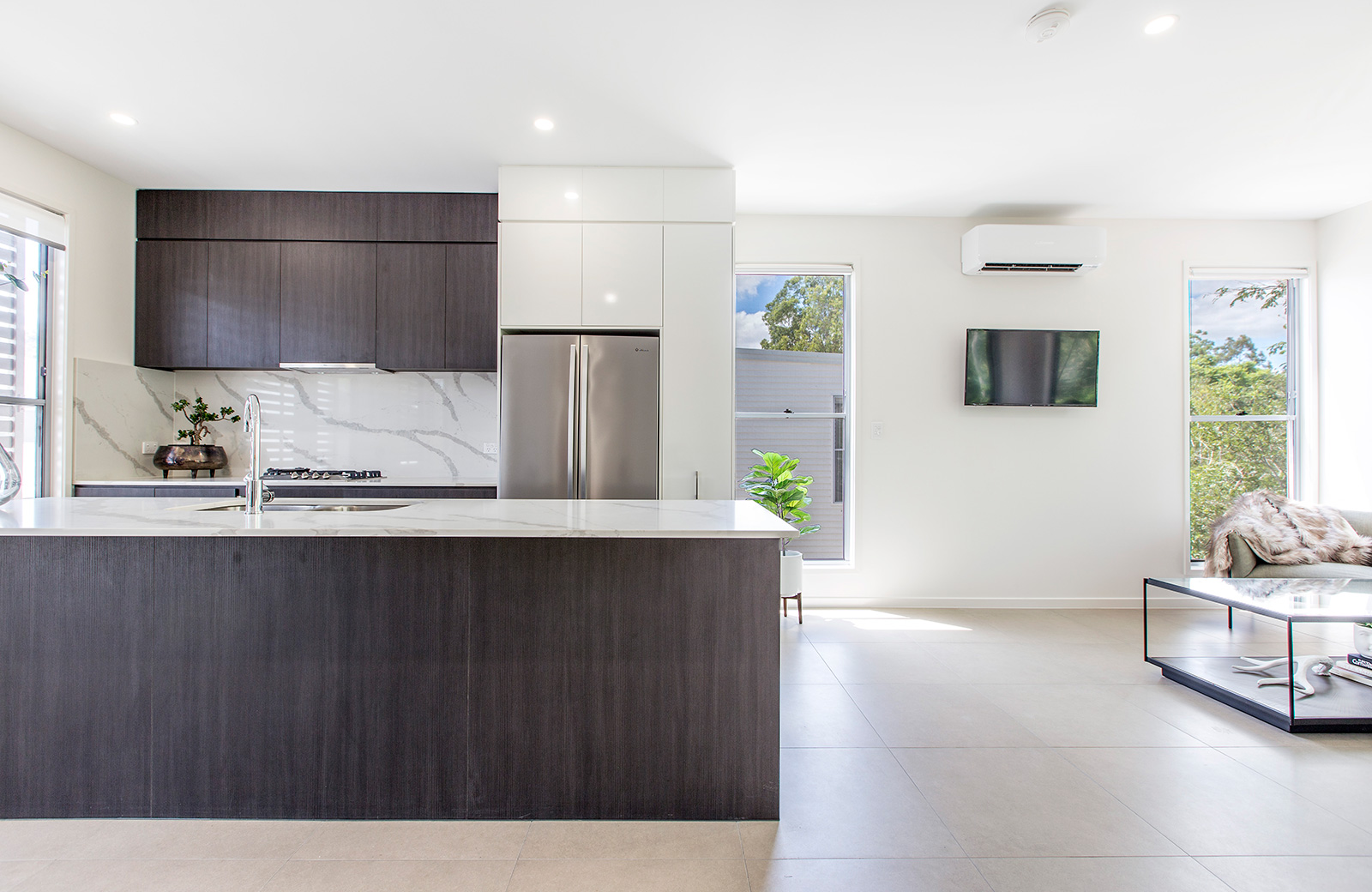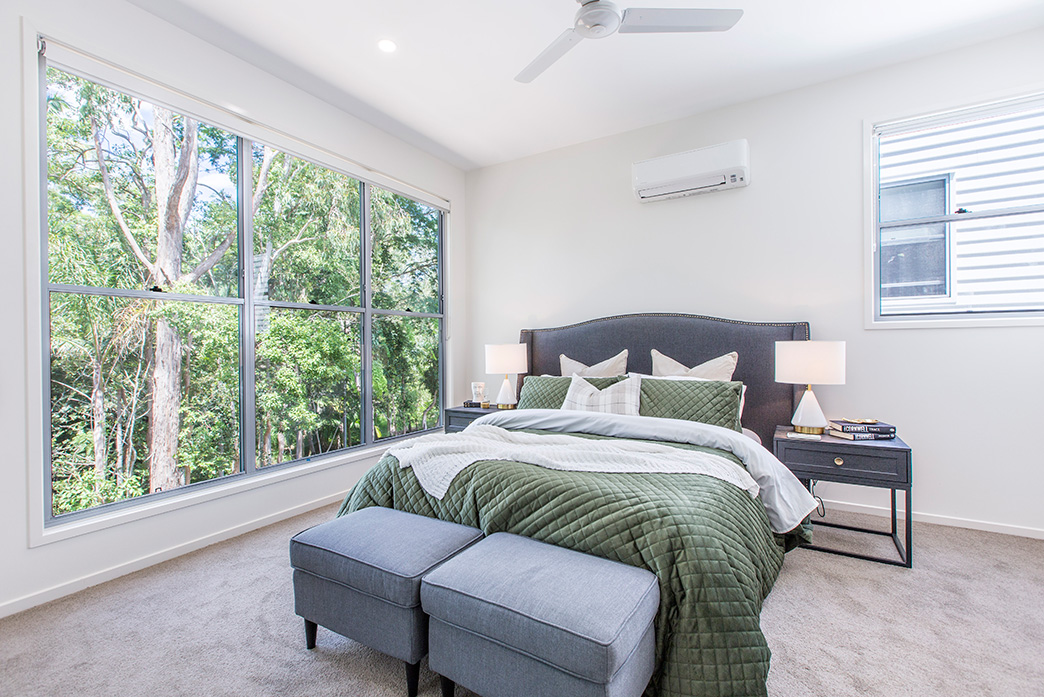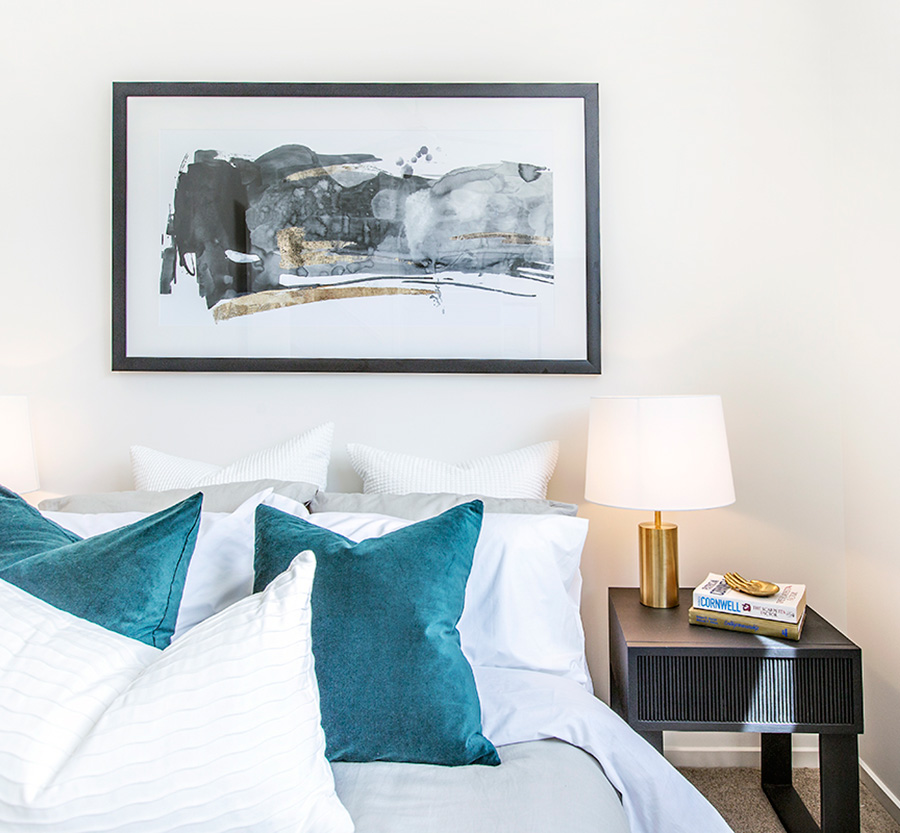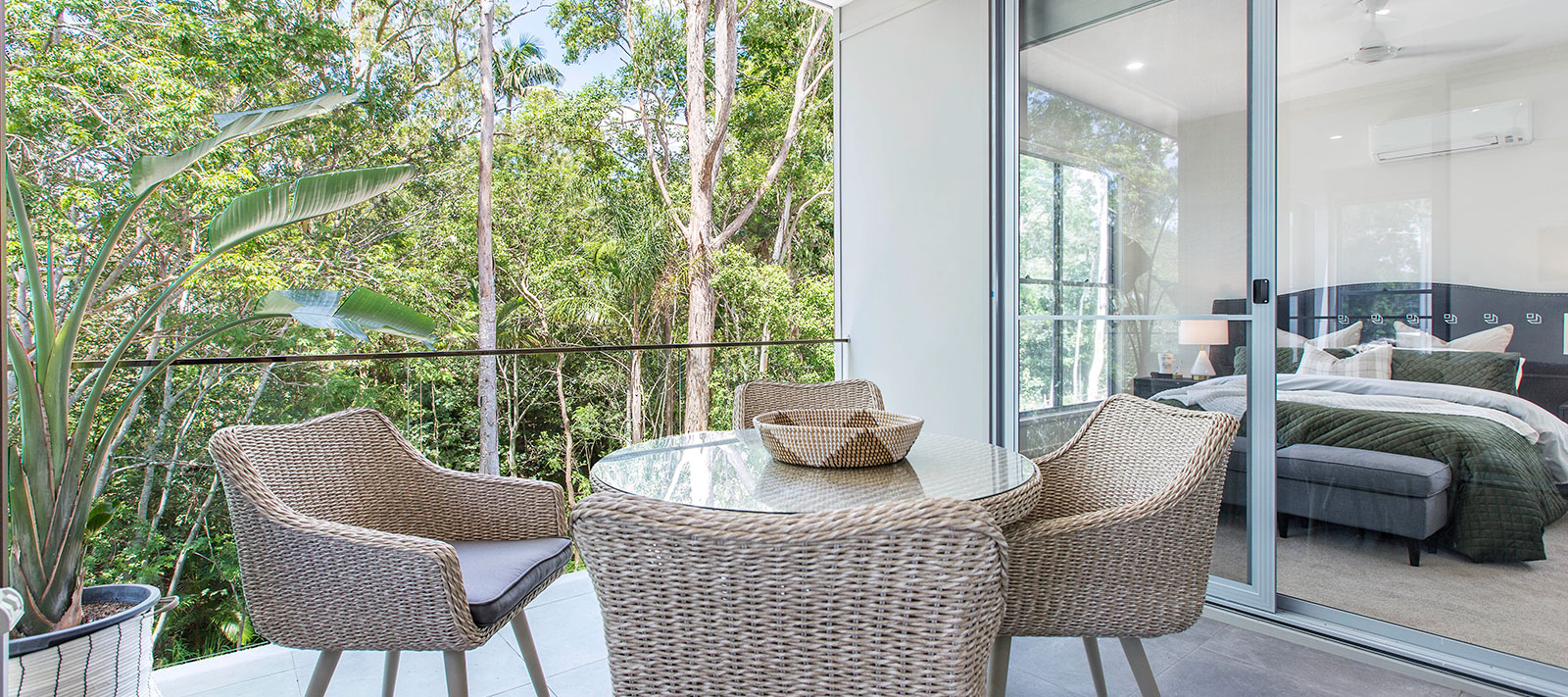Tallowwood architects’ talent for creating luxurious, relaxed and inviting living spaces is found in every aspect of these generously proportioned townhomes.
COME HOME
TO NATURE
The Gap is renowned for its enviable outdoor lifestyle, brilliant green spaces and recreational areas. A true sense of living in natural surroundings. This is the feeling Tallowwood embodies, a ‘coming home to nature’, with private green spaces, sun-filled terraces and the peace and tranquility of a beautiful living environment.

GENEROUSLY
PROPORTIONED
TOWNHOMES

LUXURIOUSLY INVITING
INDOOR-OUTDOOR SPACES
Nature and nurture coexist in perfect harmony, with indoor spaces opening effortlessly out on to each townhome’s own private green sanctuary.
LUXURIOUSLY
EASY LIVING
Experience true luxury boutique living, with a choice
of 7 light-filled indoor-outdoor floorplans.

GOLDEN PENDA
Floorplan Type A- Separate dining and living space
- Garage with space for two cars
- Sun terrace to front

NATIVE HOLLY
Floorplan Type B- Separate dining and living space
- Garage with space for two cars
- Sun terrace to front

IVORY CURL
Floorplan Type C- Separate dining and living space
- Garage for one car
- Ground floor bedroom

TULIPWOOD
Floorplan Type D- Integrated dining and living space
- Individual garage access for two cars
- Side Yard

BLUEBERRY ASH
Floorplan Type E- Large integrated dining and living space
- Individual garage access for two cars
- 2 ground floor bedrooms

ACACIA
Floorplan Type F- Integrated dining and living space
- Study area
- Garage for one car

TALLOWWOOD
Floorplan Type G- Large integrated dining and living space
- Individual garage access for two cars
- Spacious bedrooms
THE LUXURY OF LIVING SURROUNDED BY NATURE
Tallowwood is idyllically and peacefully located on the city-fringe, just eight kilometres west of Brisbane, with plenty of parks, playgrounds, bike tracks, your very own beach on the edge of Enoggera Reservoir and plentiful clear waterways to explore.
SPACE TO GROW
NATURALLY
Welcome home to the luxury of living surrounded by nature with space to grow, play and thrive.


BEAUTIFULLY FINISHED
LIVING SPACES
Inside, the design features natural materials, blended textural elements and artful accents to create a sophisticated palette.